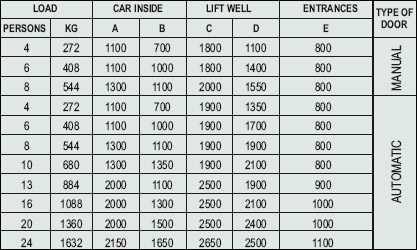Home »
Passenger Elevators
Passenger Elevators
WHAT IS PASSENGER ELEVATOR, HOW TO CHOOSE A
PASSENGER ELEVATOR
A Passenger lift is designed to ferry people from point A to Point B
vertically. The modern passenger lift is a simple means of transport within
a building. Passenger elevators capacity is related to the available floor
space. Generally passenger elevators are available in typical capacities
from 4 TO 26 PASSENGERS and speed varying between 0.5 Meter/sec to 2.5
Meter/Sec. Choice of passenger elevator typically depends on type of
building (Commercial, Residential, Hotel, Mall, Housing society etc.,) and
parameter such as passenger traffic movement. Budget involved is also a
deciding factor between manual door and auto door passenger elevators.
Beacon offers all types of passenger elevator whether auto door or manually
operated doors with variety of aesthetic choices for interior, flooring &
false ceiling.
Passenger Elevators - Minimum Civil Dimension
Note : In case of manually operated doors, clear
entrance will be reduced by the amount of projection of handle on the
landing door.
 |
| Speed in m/s |
Upto 0.70 |
>0.70<1.00 |
>1.00<1.50 |
>1.50<1.75 |
>1.75<2.00 |
>2.00<250 |
| Pit Depth |
1350 |
1500 |
1600 |
2150 |
2200 |
2500 |
| Overhead |
4200 |
4250 |
4800 |
4800 |
5200 |
5400 |
| Machine-room depth L |
D+2000 |
|
|
D+2500 |
|
|
| Machine-room width K |
C+1000 |
|
C+1200 |
|
C+1500 |
|
|
 |
Passenger Elevators - Features
- Adjustable Door Opening & Closing Time
- Alarm Button
- Car Call Cancellation at Terminal Stop
- Attendant
- Direction Arrow and Position Indicator on all Stops
- Home Landing
- Phase Failure and Phase Reversal Protection
- Repeated Door Closing in the event of Lock Failure
- Door Protection by Light Beams (2 Beams)
- Door Protection by Light Curtain
- Emergency Lighting
- Intercom Car to Machine Room
- Overload Indicator
- Automatic Rescue Device
- Compulsory Stop
- Duplex, Triplex, Quadruplex Control
- Direction Pre-announcing with Arrival Going
- Opposite Door Operation
Passenger Elevators - Sample Drawing
CLIENT’S SCOPE:-
- Construct the shaft (230mm brick / 150mm RCC Walls) and Machine Room
Slab (with Pockets) in accordance with our GA drawings.
- Mason with material for minor builder's work such as pocket cutting,
grouting, door fixing etc.
- Temporary power connection for erection & testing work.
- Scaffolding till the time of erection for about 30 days.
- Access to Machine room, Machine beams, supporting beams, pit ladder
etc.
- Power supply(415 Volts, 3 Phase,4 Wires with Neutral,50 Hz. & 230
Volts 1 Phase) near our control panel with MCB/JUNCTION BOX.






